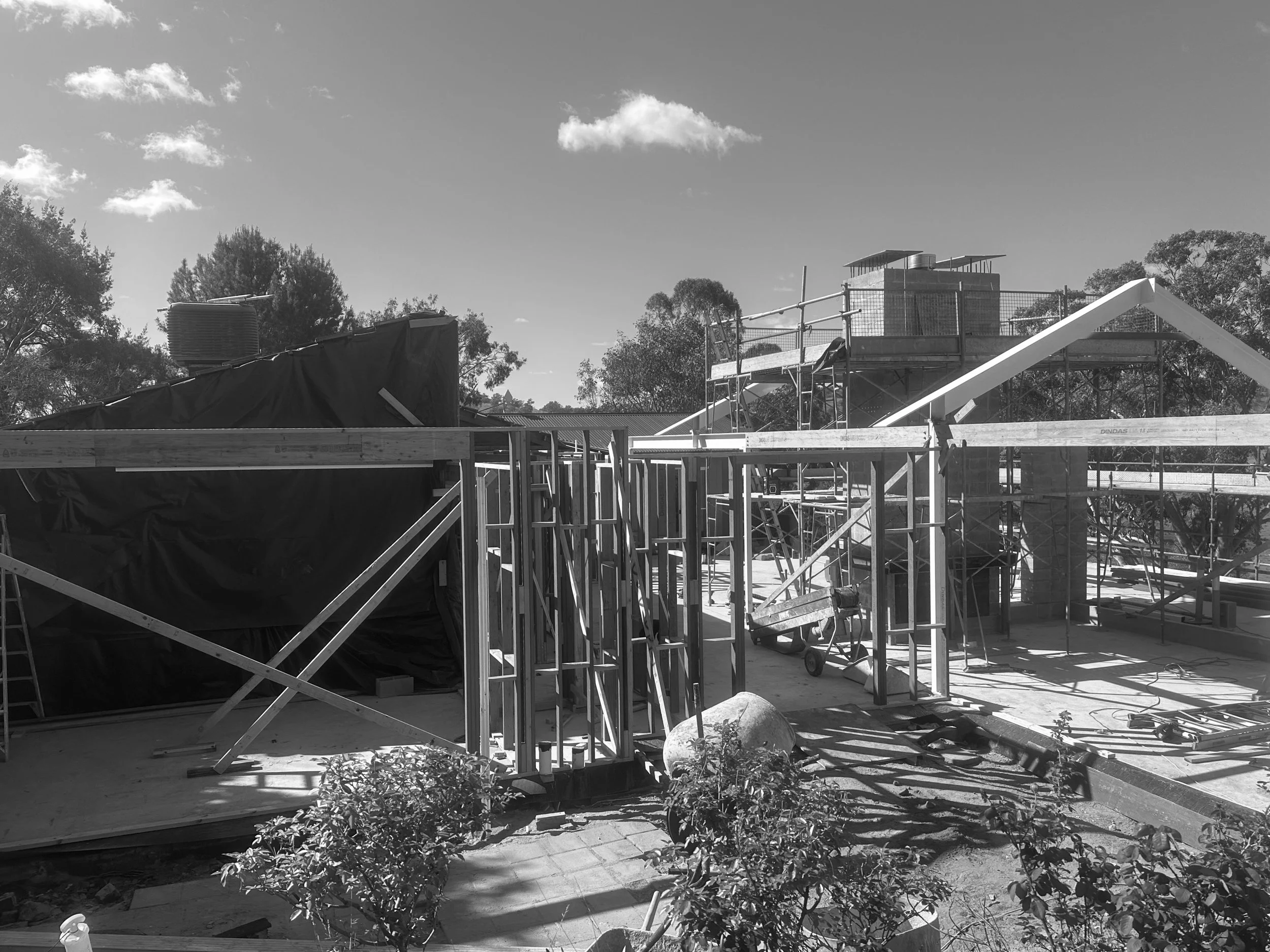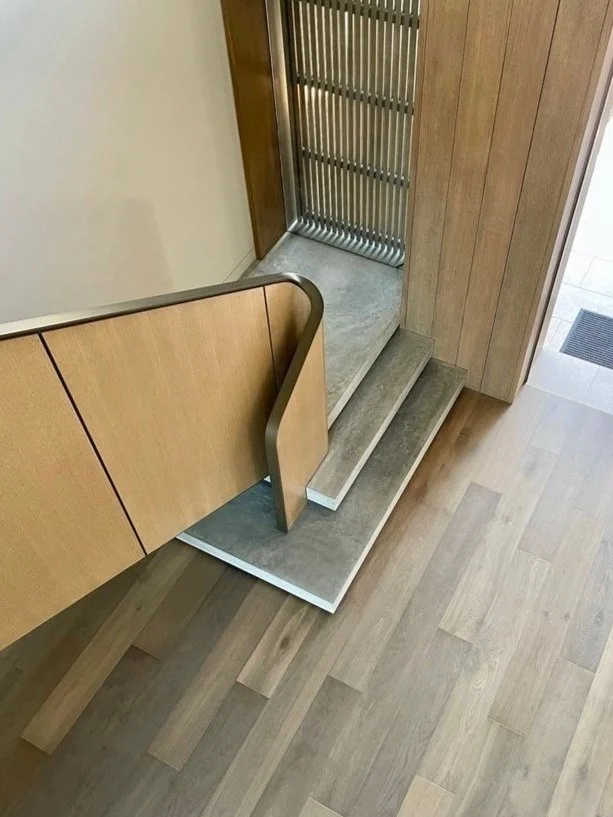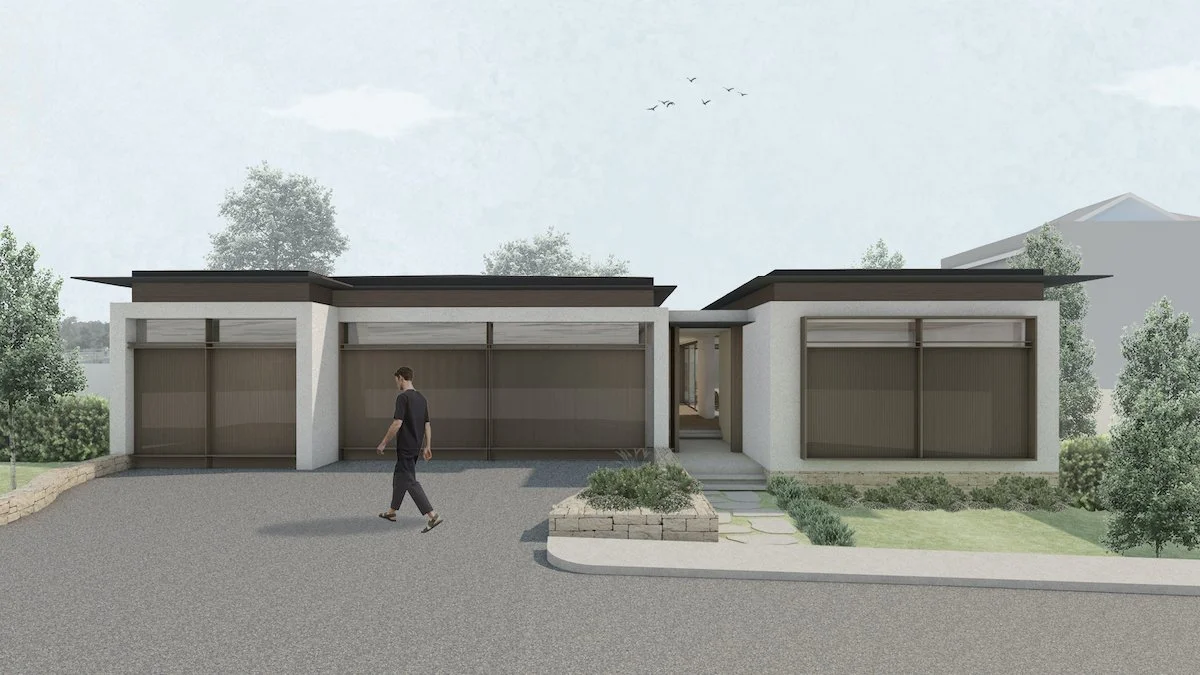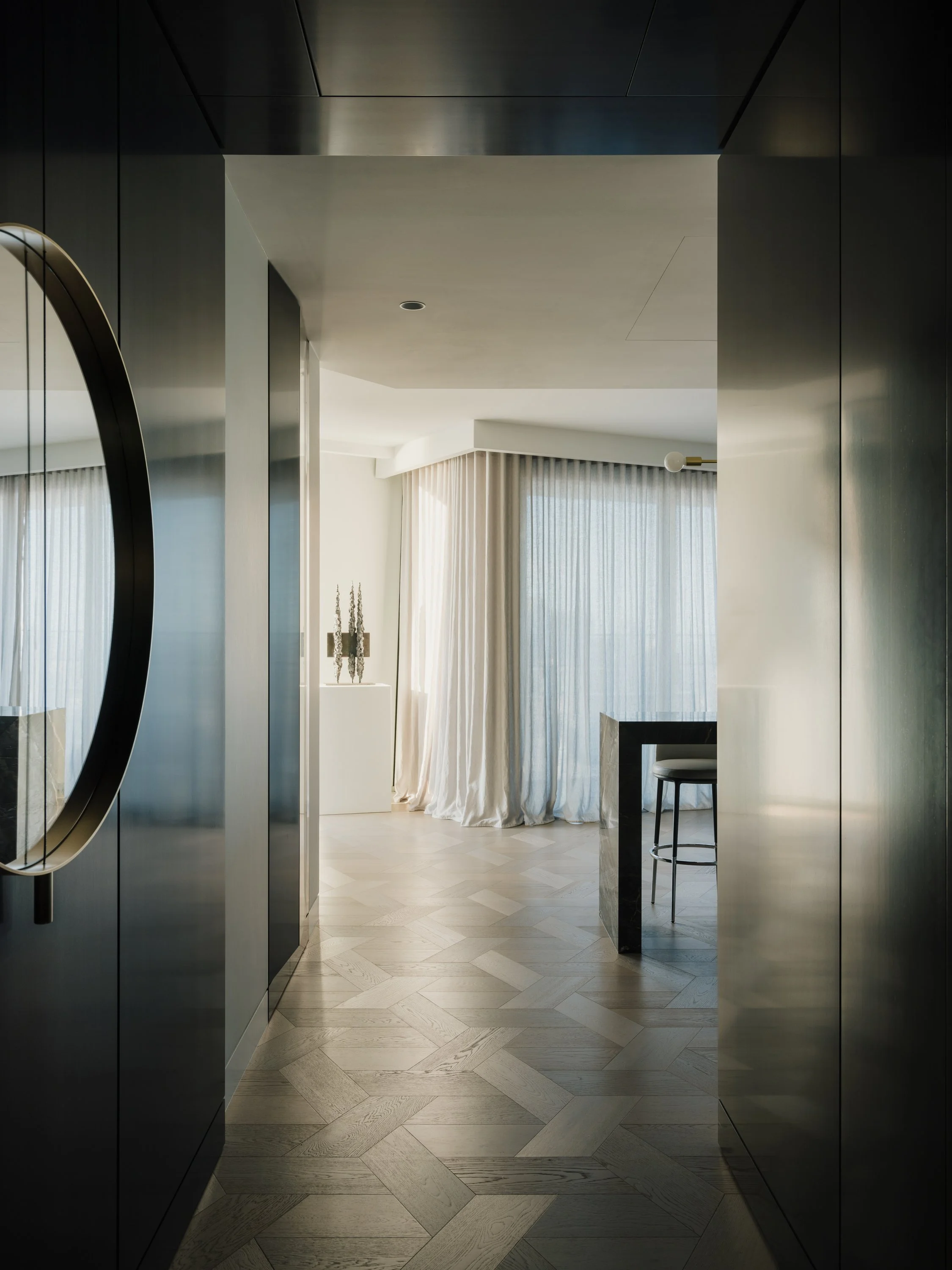AA HOUSE
Currently under construction in the Riverina region near Wagga Wagga, AA House is designed as a multi-generational family retreat on a picturesque riverside site. Designed to sit comfortably within the landscape and its removed setting, the formal approach takes inspiration from the rural vernacular already in place. Encompassing a near-complete rebuild, the preservation of the original retains core elements of the existing structure, with an emphasis on being sensitive in the form that extends from these elements. Crafted from natural materials such as timber and sandstone, the home is designed to both accommodate family gatherings while also acting as a private retreat for visiting grandparents on occasion. In ensuring an intimate connection to the landscape, the design is able to expand and contract, with key adaptable spaces that can respond accordingly.Location: RIVERINA AREA, nsw
STAGE: UNDER CONSTRUCTION
MORE PROJECTS



















