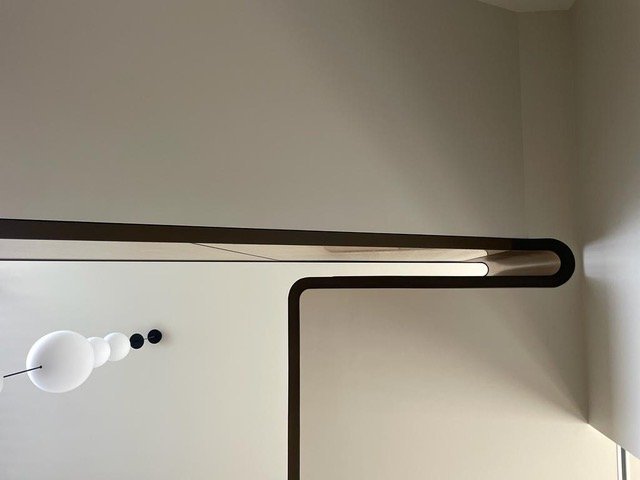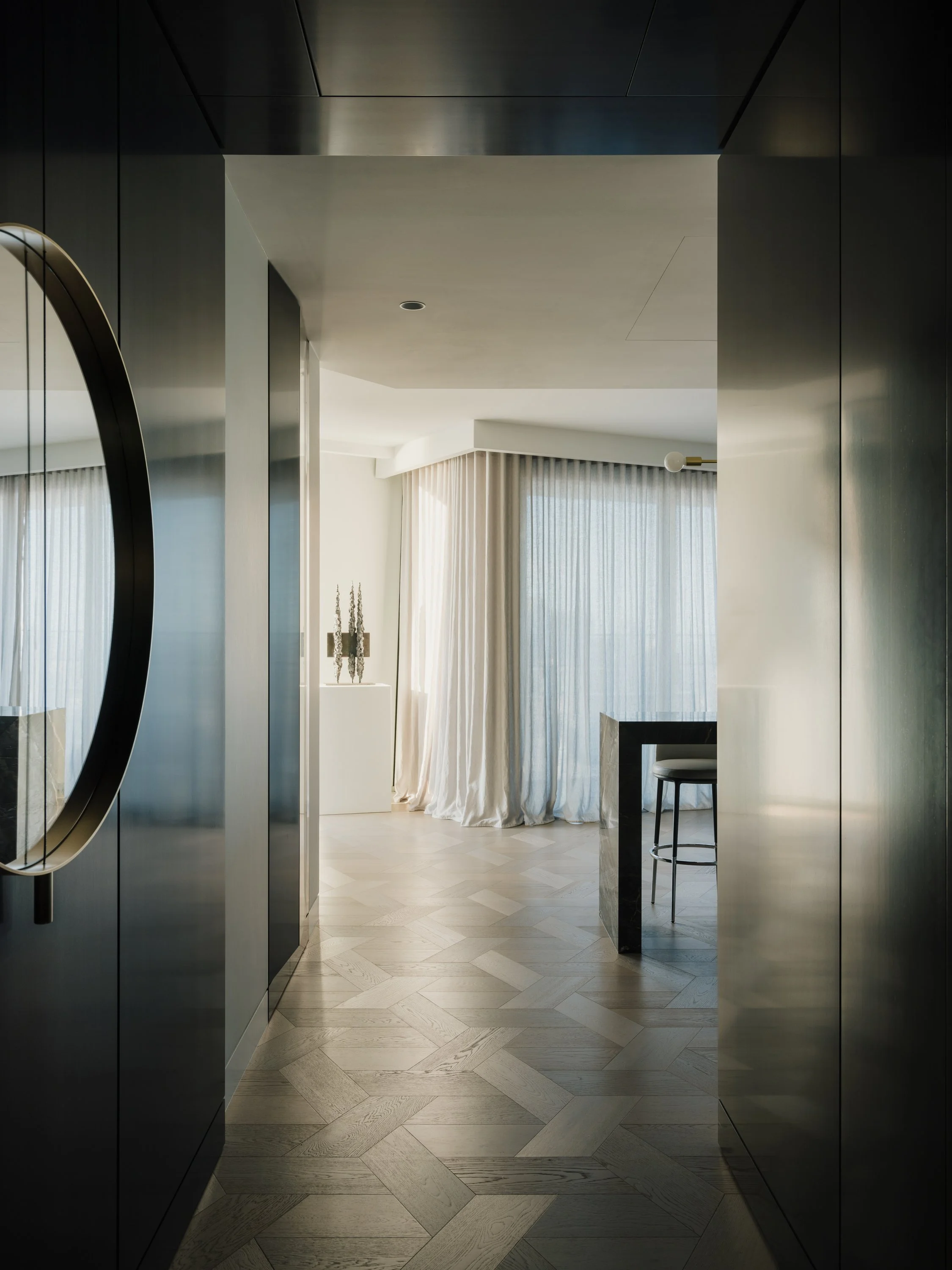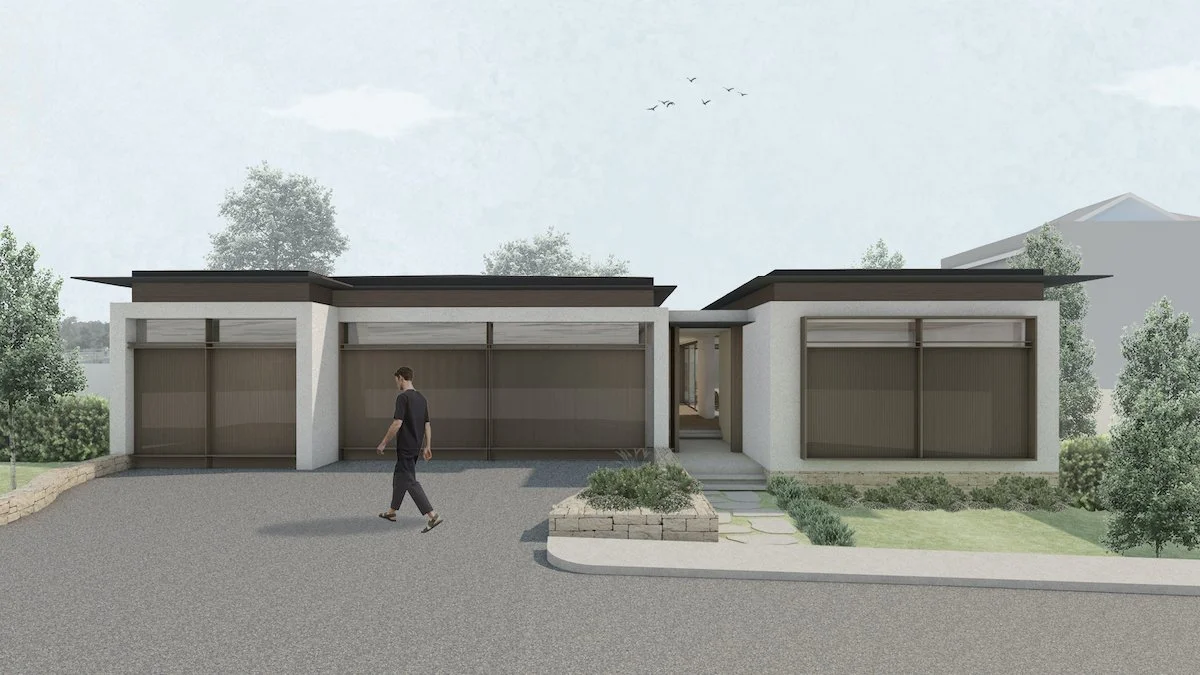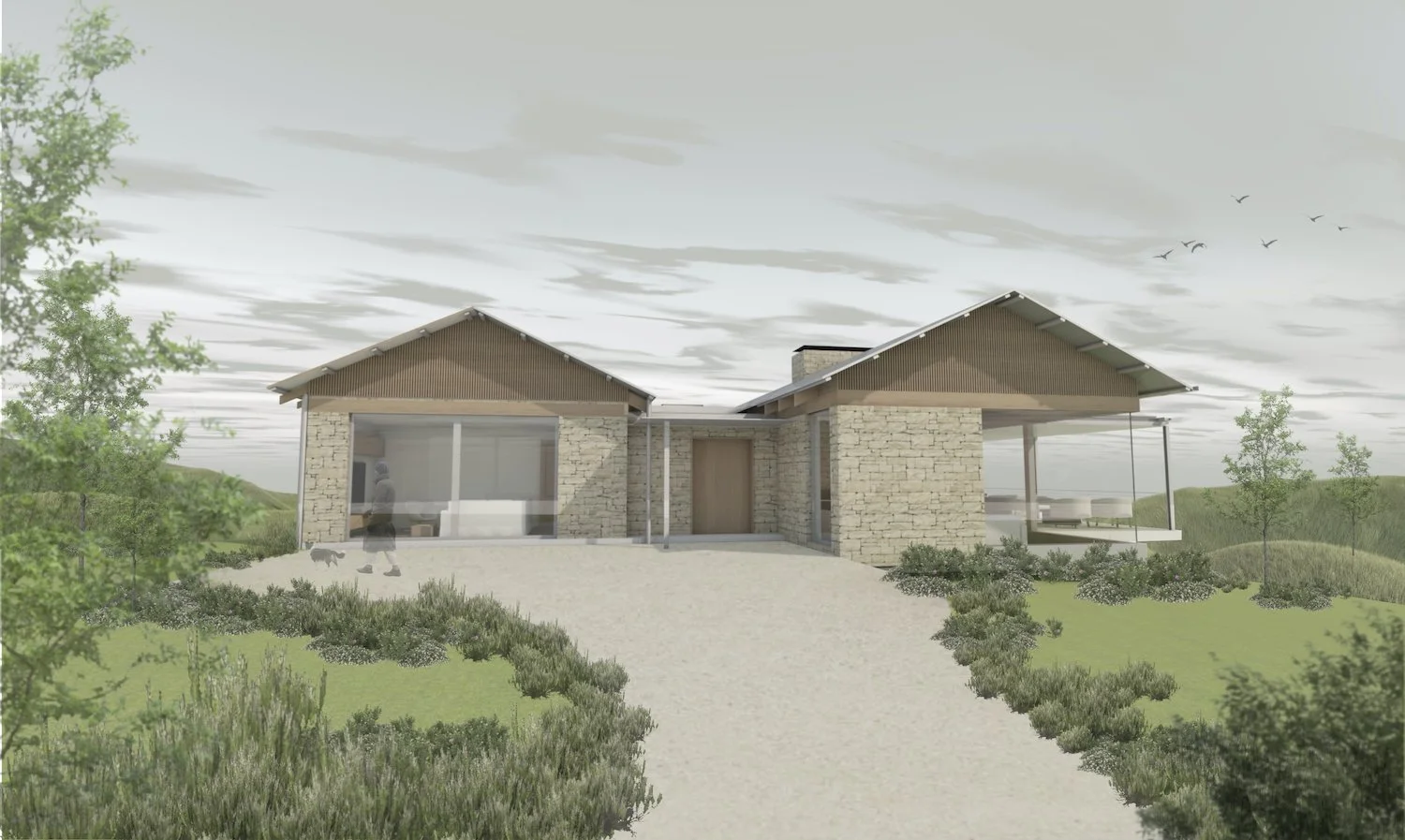AM HOUSE
AM House stands as a refined yet distinctive addition to an existing home set within the western suburbs of Sydney. The approach is founded on challenging the conventional and familiar aesthetic found within the surrounding context. Designed for a family of four, the home is defined by smooth, sweeping lines and a restrained approach to detailing, set within a rich and warm palette of materials. Combining elements of concrete, timber, and brass, crafted details and the familiar embrace of a family home remain, emphasising a sense of feeling welcome yet through an elevated lens. The result is a home that feels both enduring and embracing, thoughtfully crafted to reflect a desire of the owners to create their own unique narrative and home that reflected them.Location: HARRINGTON PARK, sydney nsw
builder: BERLINA CONSTRUCTIONS
photography: PDO
completion: 2020
MORE PROJECTS

















