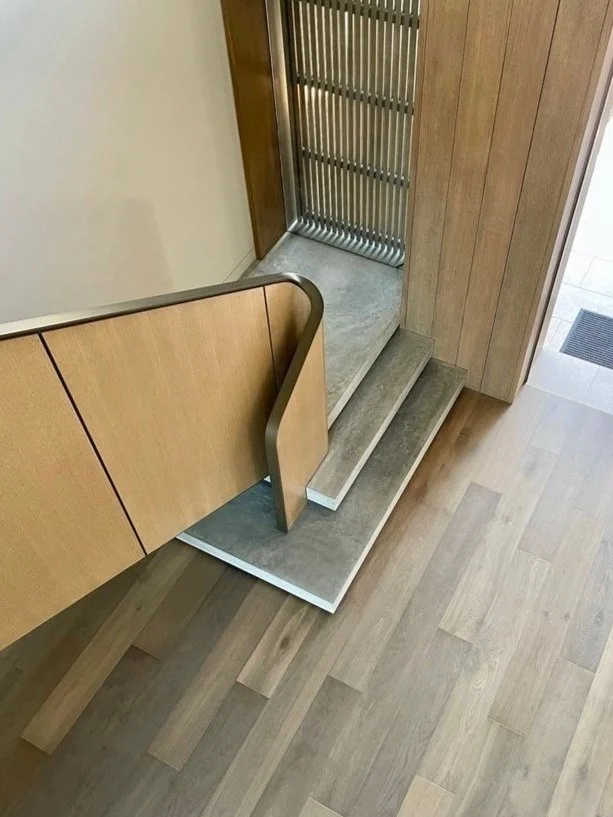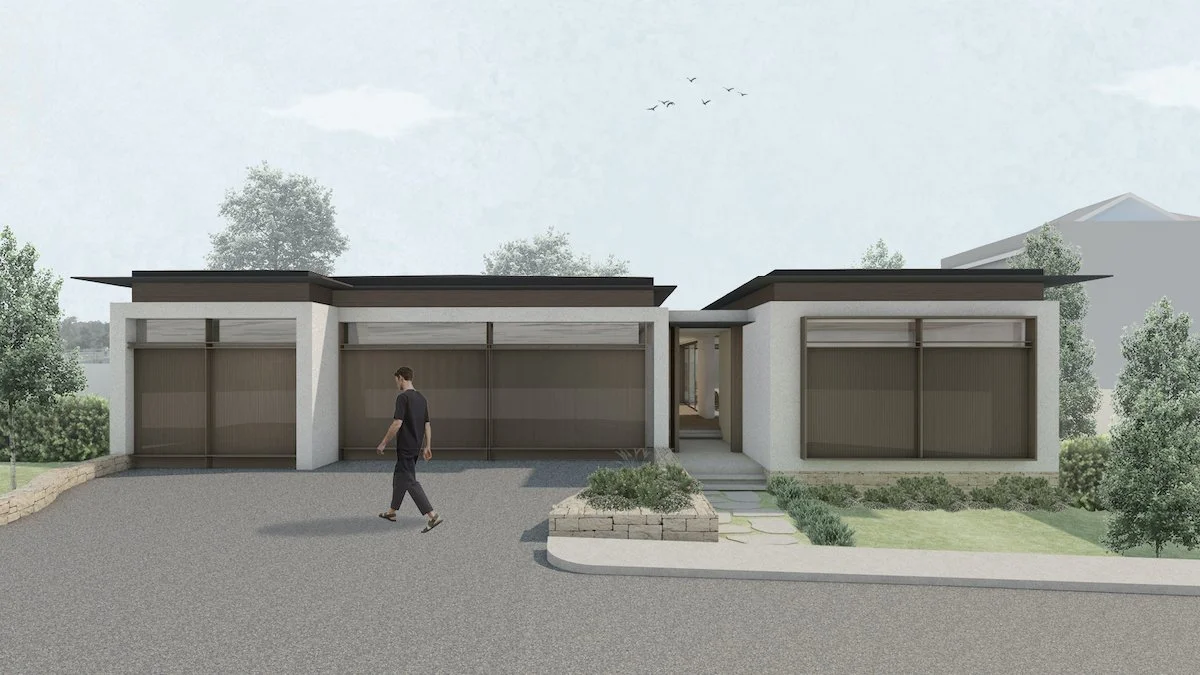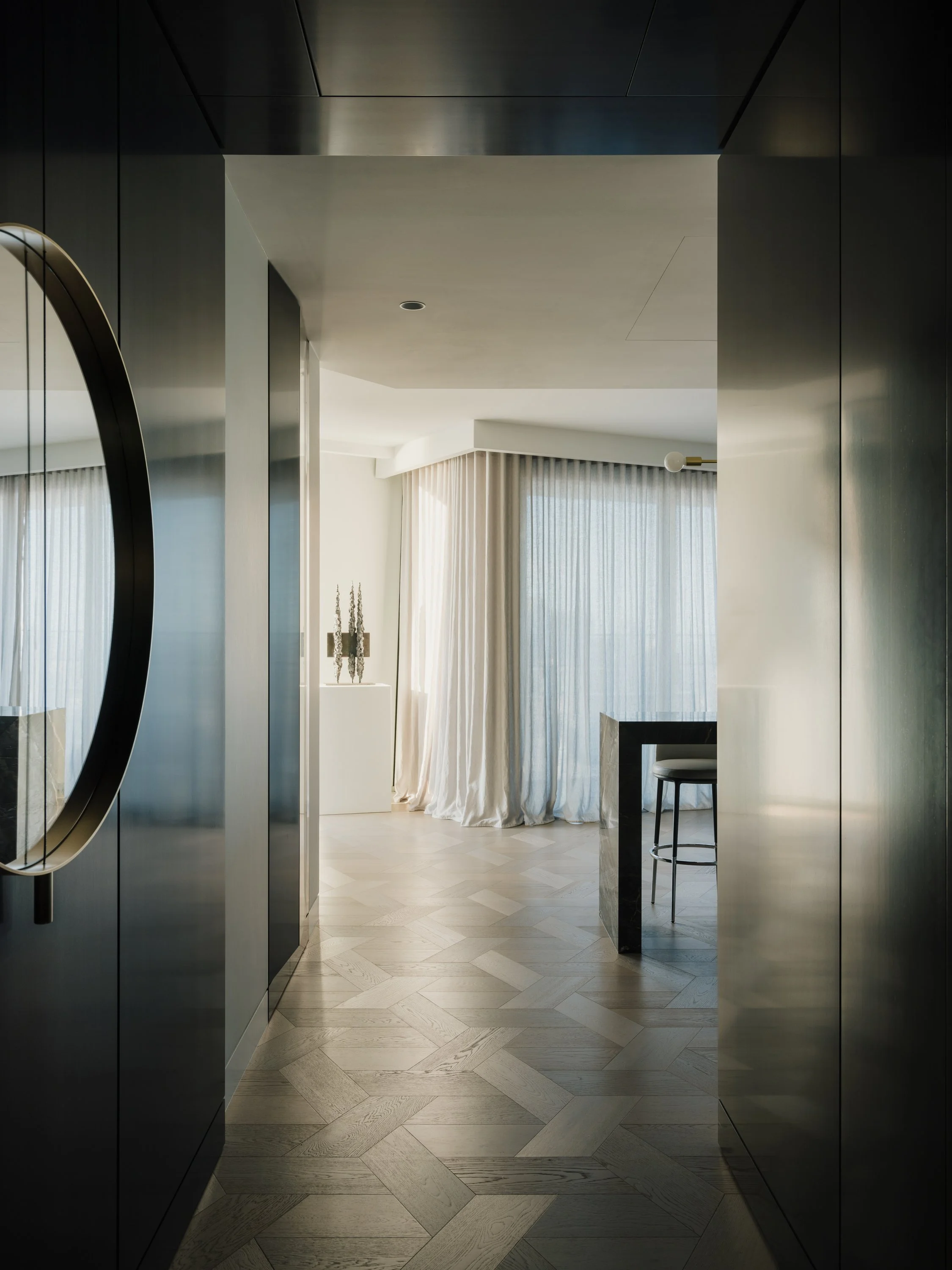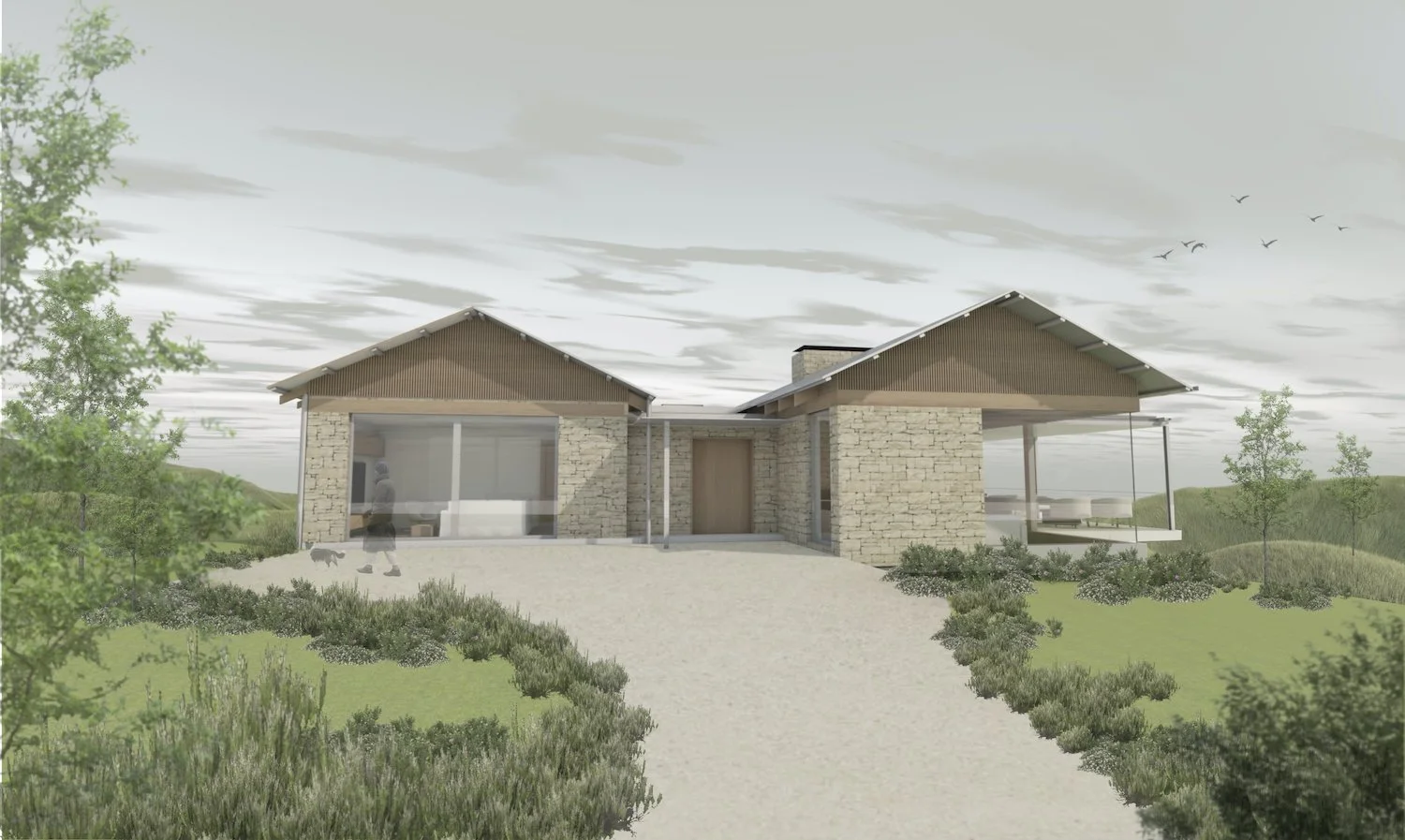SB HOUSE
The SB House, a careful extension of a heritage-listed property, merges historical charm with contemporary refinement. Originally constructed with traditional elements, the house has undergone a transformation that honours its heritage through a sympathetic yet modern addition. The extension offers a seamless transition from the old structure to a light-filled open-plan living area, where expansive glass walls invite natural light and connect the indoors to the lush outdoor landscape.
The new pavilion-style addition emphasizes openness and flow, with a design that encourages interaction between the inside and the garden. The use of natural materials such as stone and timber complements the existing structure, while modern design features like the lightweight pergola and clean lines of the extension provide a fresh contrast. The thoughtful positioning of the outdoor living space, with a large terrace and generous overhang, allows for a relaxed, sun-drenched atmosphere that embraces the home's garden setting.Location: SOUTHERN HIGHLANDS, nsw
STAGE: DA APPROVED
Internally, the spacious kitchen, living, and dining areas are designed with functionality and a sense of generosity, providing ample space for family life while still maintaining a strong connection to the outdoors. The SB House strikes a delicate balance between preserving the integrity of the heritage-listed home and providing the comforts of modern living, creating a home that feels both timeless and contemporary.MORE PROJECTS
















