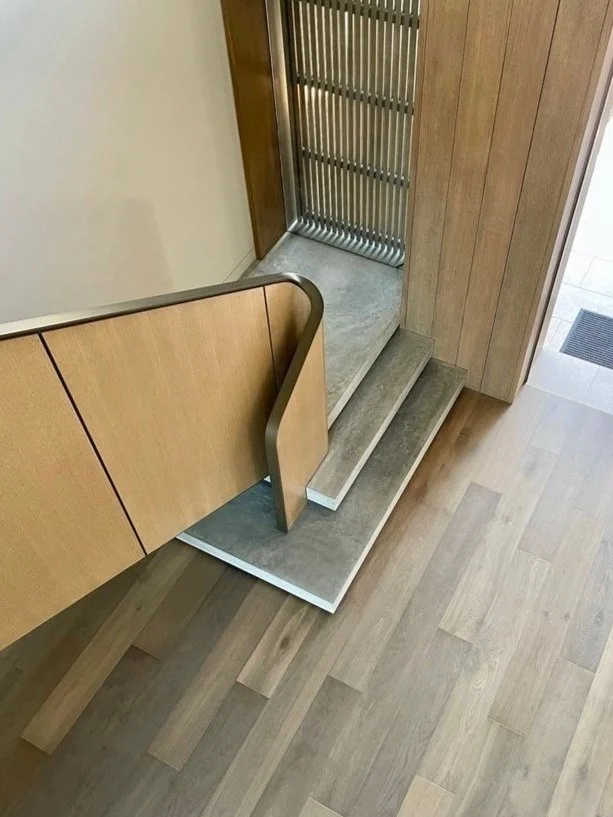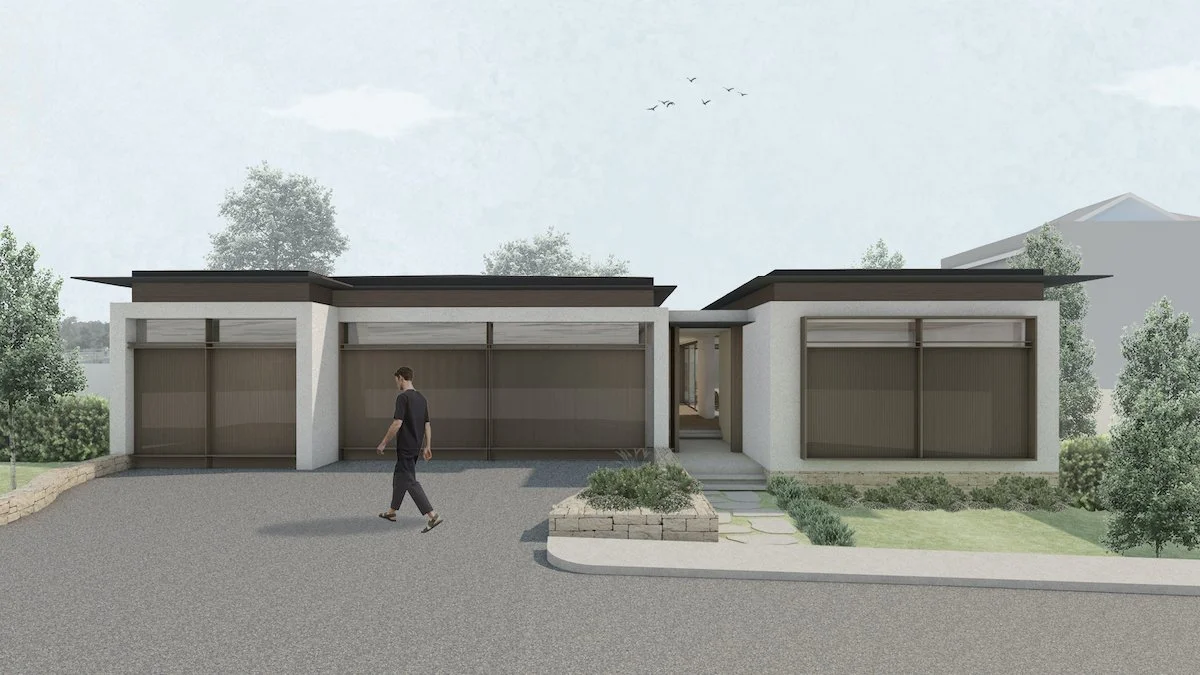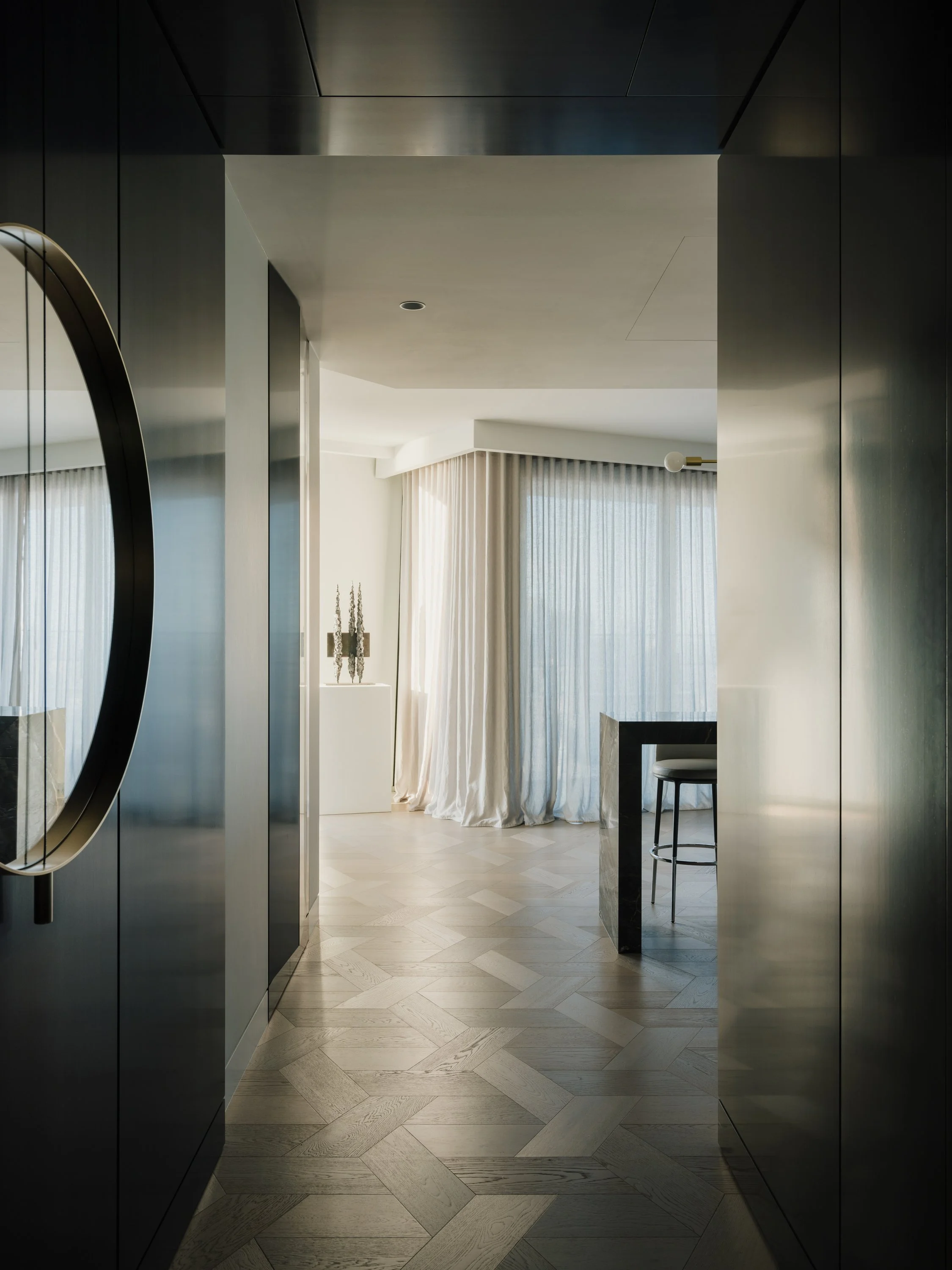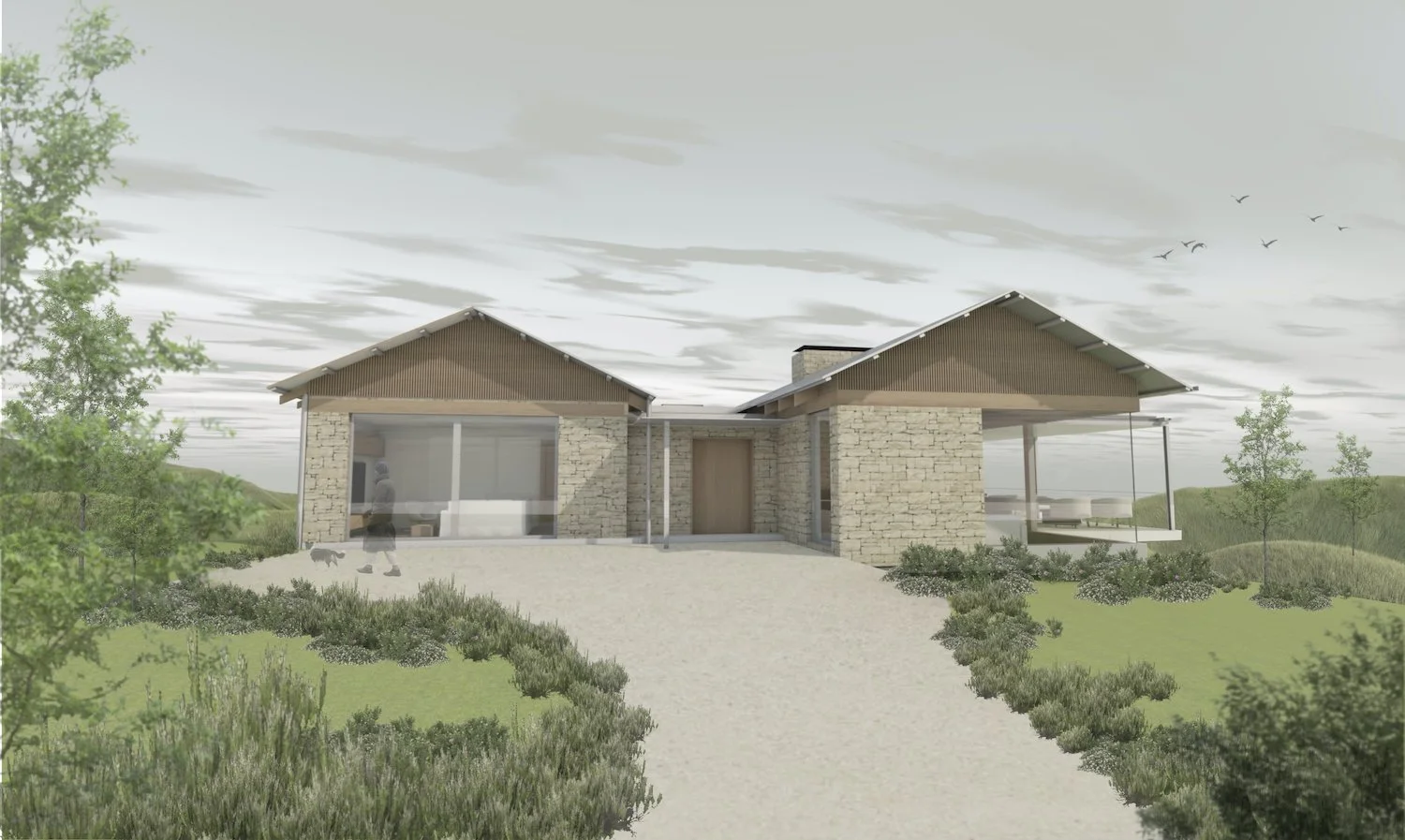MG HOUSE
The MG Residence showcases a sensitive integration of modern design elements while embracing the natural surroundings. The home’s renovation subtly nods to the original architectural intent, with the use of timber and natural tones that ground the house within its environment. A key feature is the open-plan living area that seamlessly connects with the outdoor spaces, offering an expansive deck sheltered by a lightweight pergola. This allows the residents to embrace both the interior and exterior in a harmonious flow, creating spaces that breathe. The single-level layout of the home is enhanced by the minimalist yet warm material palette, complemented by the greenery that cascades along the facade. The house opens towards the lush landscape, with large windows and sliding doors that invite natural light and blur the boundaries between inside and out. The retreating edges of the structure provide an intimate feel, amplifying privacy while maintaining a connection with the surrounding garden.LOCATION: POTATO POINT, NSW
STAGE: DESIGN PHASE
MORE PROJECTS















