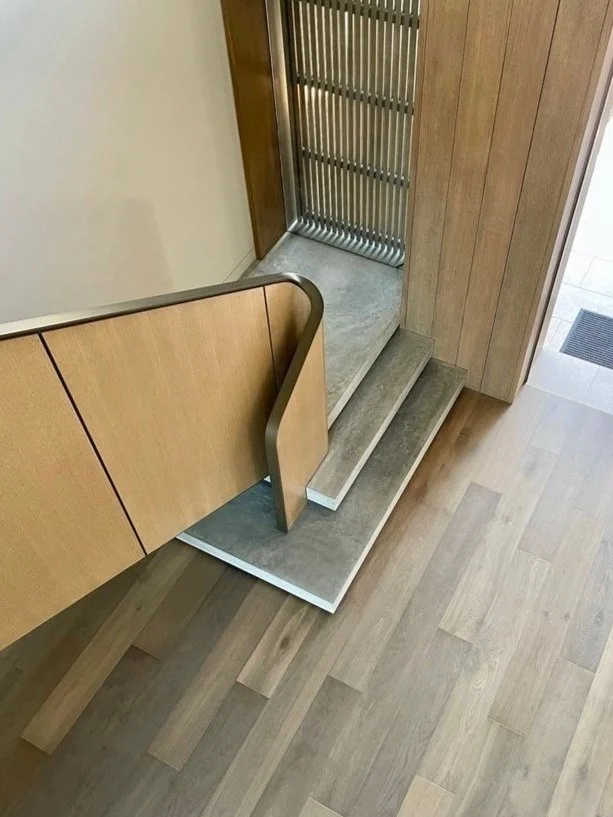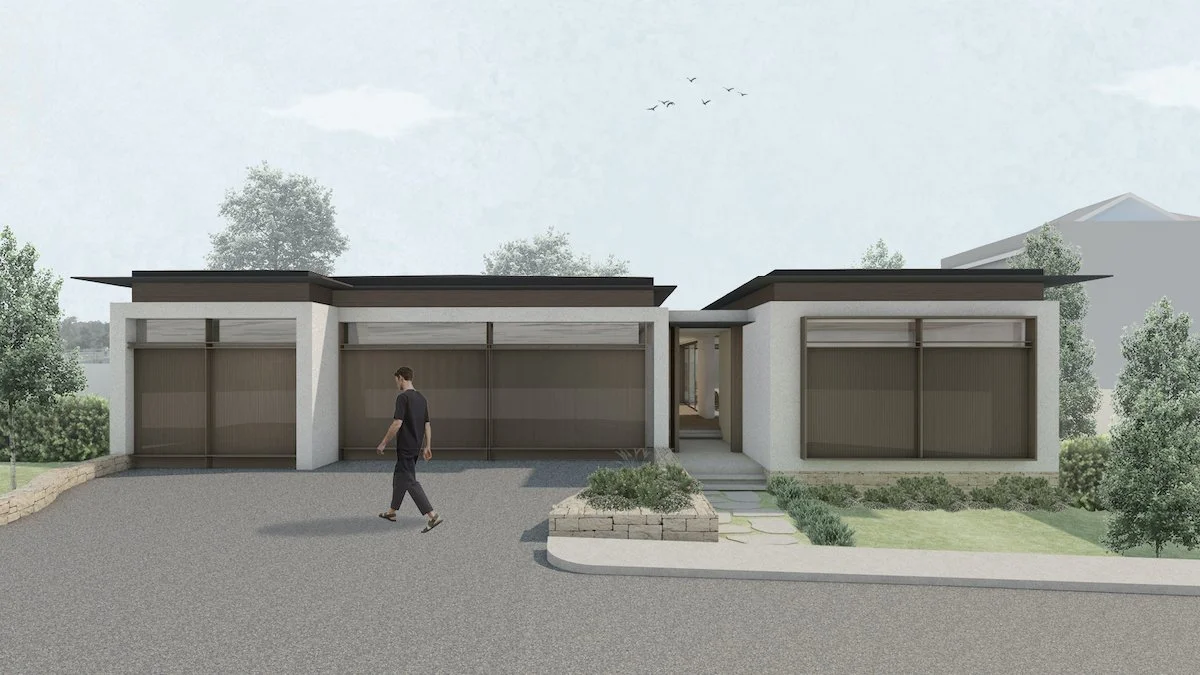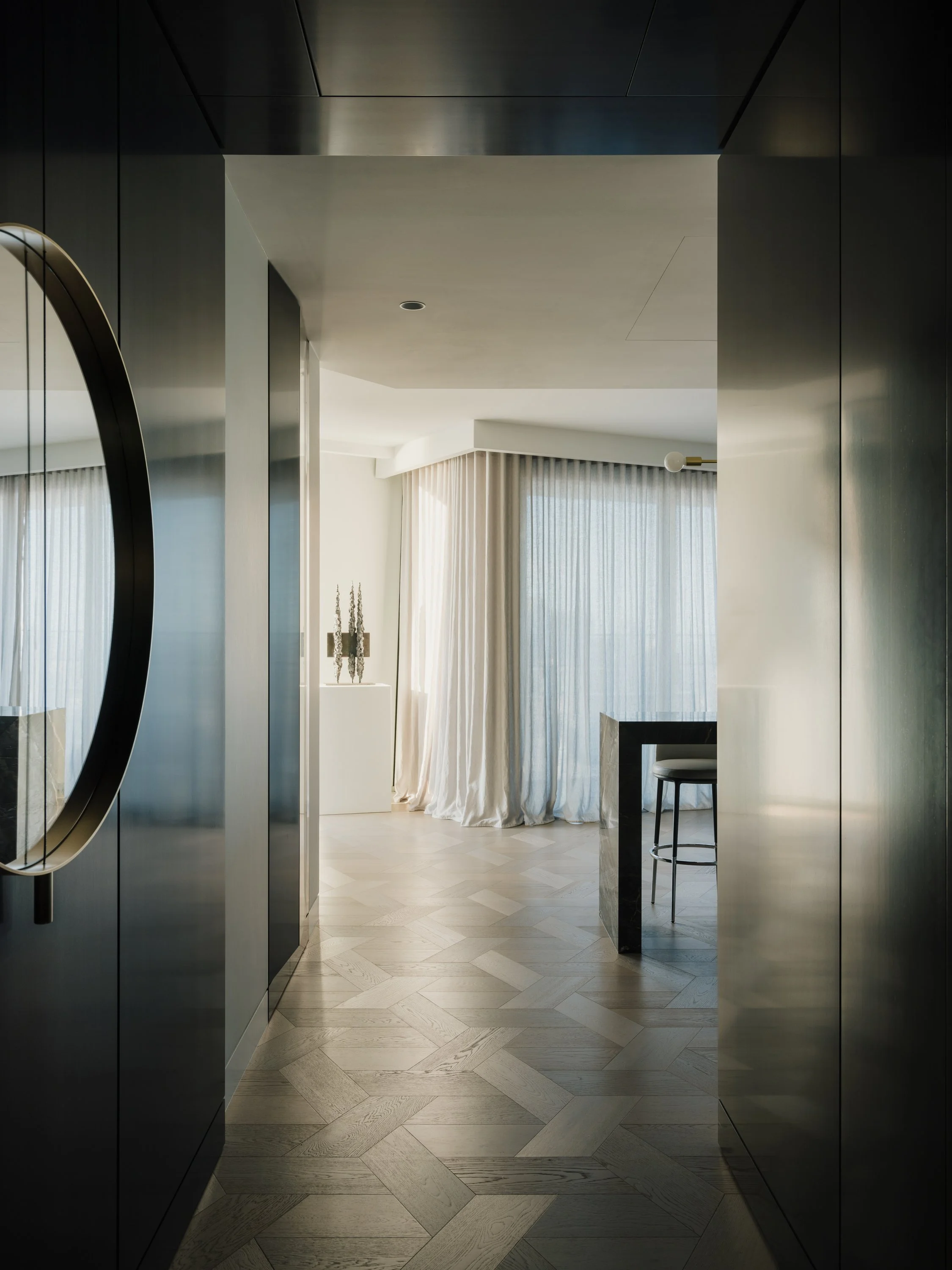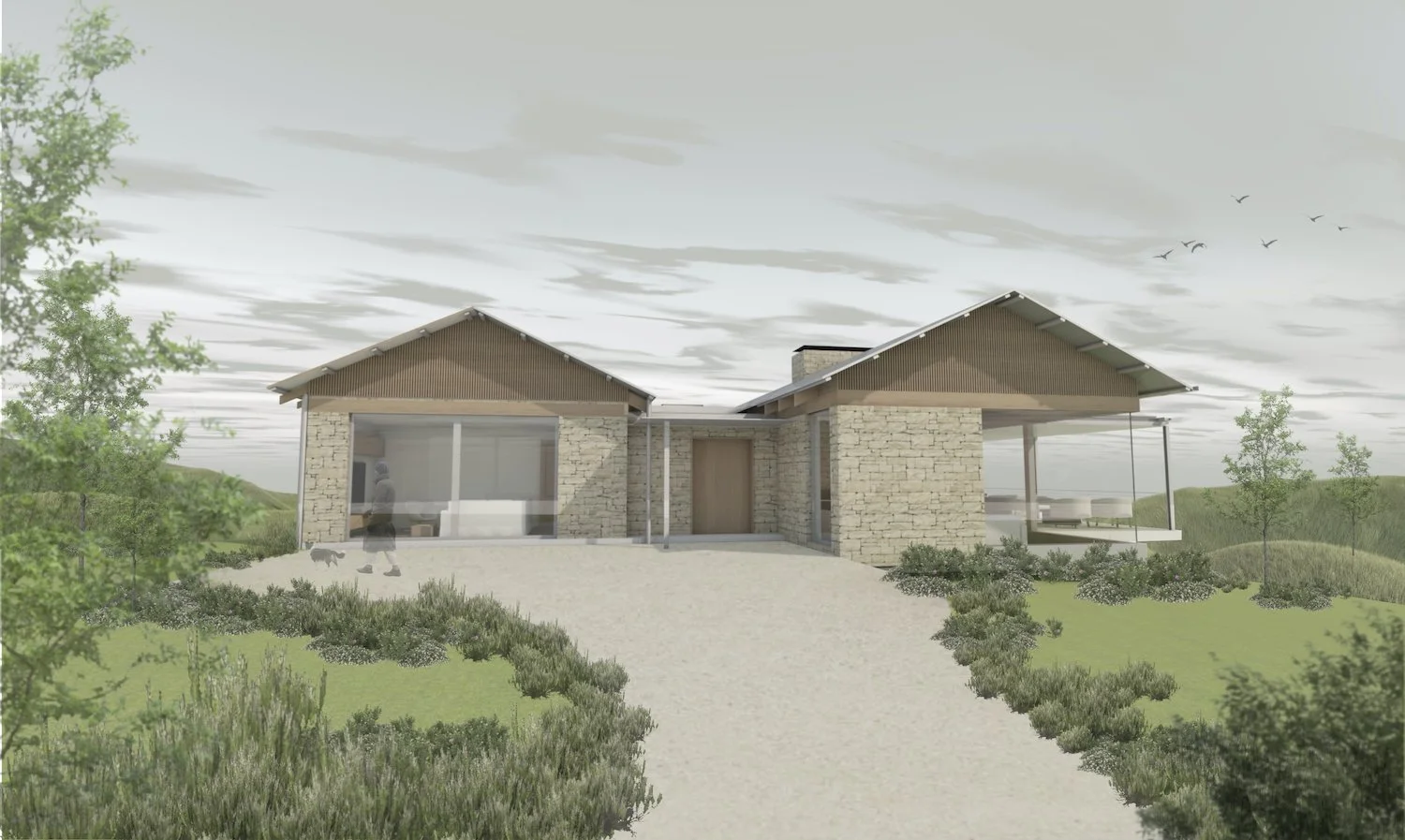GP HOUSE
The GP House in San Cristobal is a modern family home that seamlessly merges clean, geometric forms with natural materials. Set in a quiet residential neighborhood, the architecture employs a thoughtful composition of stacked volumes, softened by greenery cascading from the rooftop and terraces. The muted façade, with its neutral stonework, contrasts elegantly with the lush landscape, offering both privacy and a welcoming street presence. Inside, the open-plan layout fosters a seamless flow between spaces. The kitchen, dining, and living areas are connected by a series of full-height windows and sliding doors, inviting natural light deep into the home while establishing a strong connection to the outdoor courtyards. Timber details, such as vertical slats and cabinetry, add warmth to the interior, creating a balance between modern minimalism and inviting comfort.LOCATION: SAN CRISTOBAL, CA
STAGE: DESIGN PHASE
The central courtyard serves as the heart of the home, bringing greenery and light into the core living areas. The use of terracotta and wood on the floors adds a grounded, earthy feel to the contemporary design. Upstairs, private spaces offer a retreat from the communal areas below, with carefully framed views of the surrounding landscape. The GP House represents a harmonious blend of modern architecture and thoughtful spatial planning, providing a serene and elegant space for family living.MORE PROJECTS


















