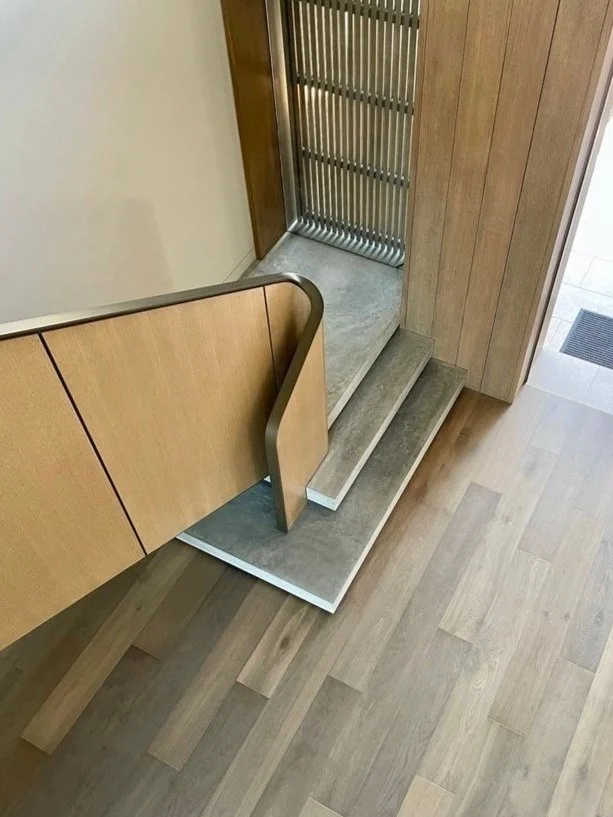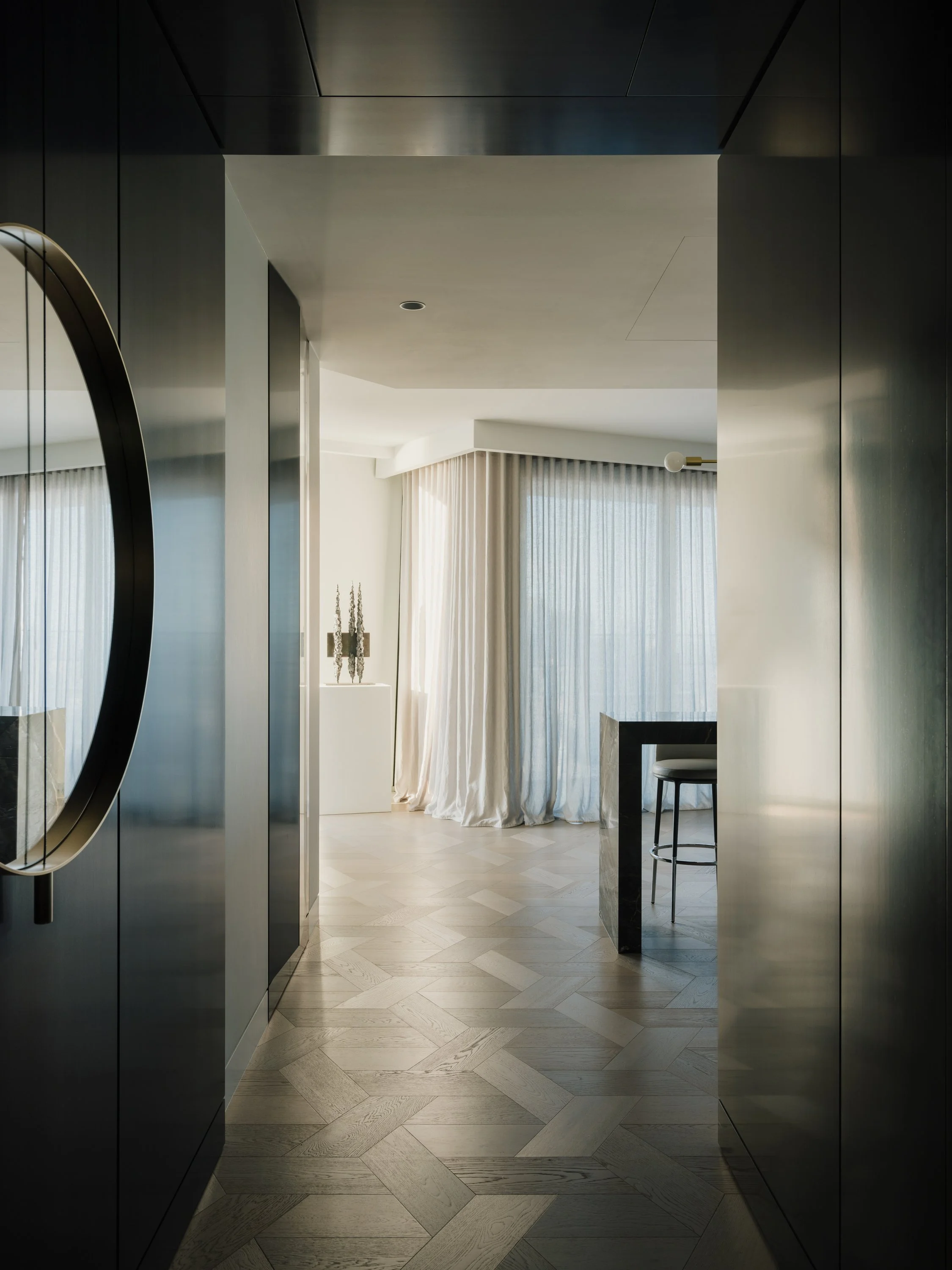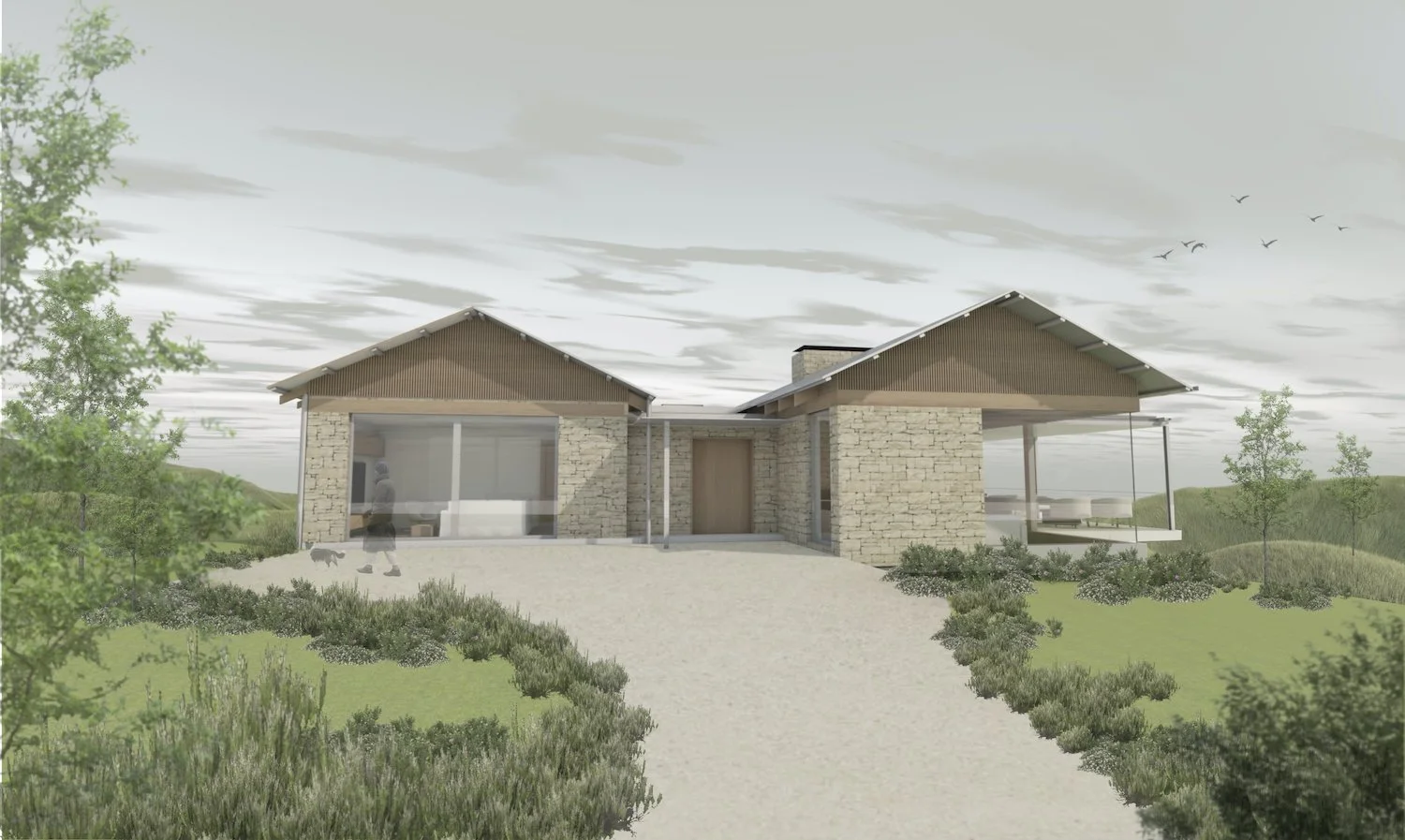LJ HOUSE
As a multigenerational home, LJ House was designed to ensure all of the programmatic elements were contained to main, ground level. In prioritising access and an ease of movement across the site, the inside and outside – and the transitions between throughout – were intentionally seamless. Using natural materials such as timber and sandstone, the home feels familiar and warm and responds to those living within. Articulating the façade and ensuring each detail woven together and sat sensitively amongst the existing context was also key, concealing the need for a generous garage space and carving out a feeling of arrival. By lifting formal elements upward, there is a floating feeling created which is further echoed and reinforced in the lightness of the comprising materials and the access to natural light that fills the home. The Intention of the home was to create a space that would encourage living intentionally, and to living well.LOCATION: MOSMAN, NSW
STAGE: DESIGN PHASE
MORE PROJECTS



















