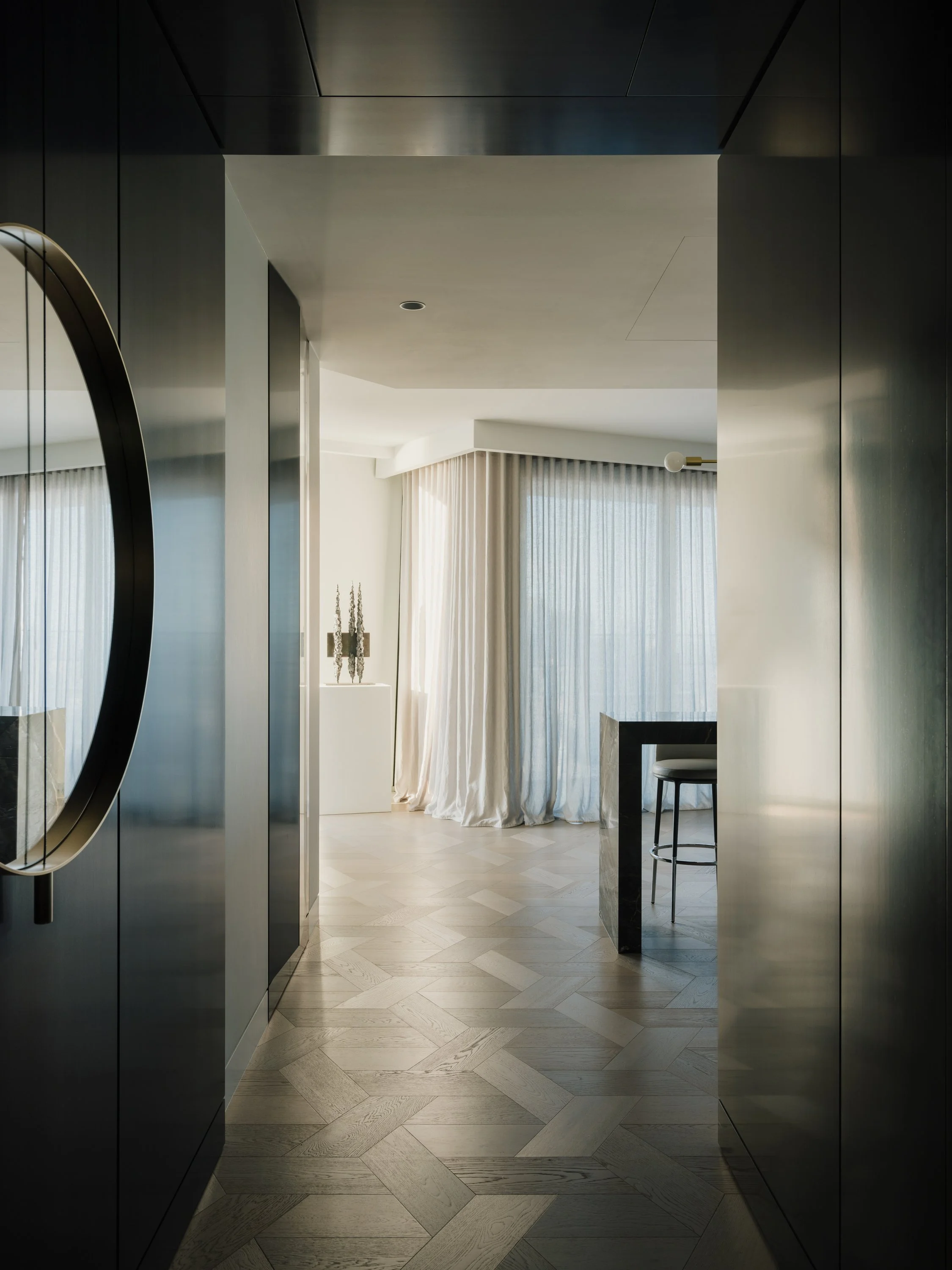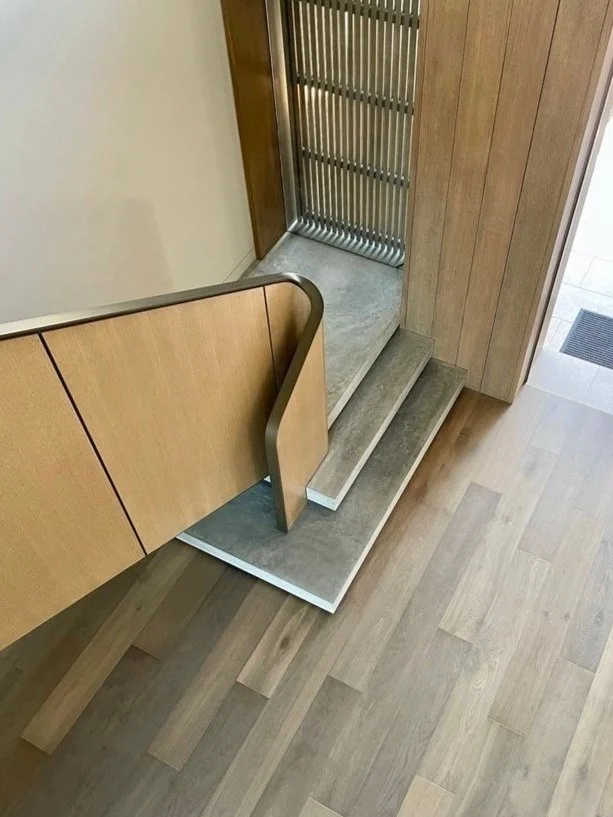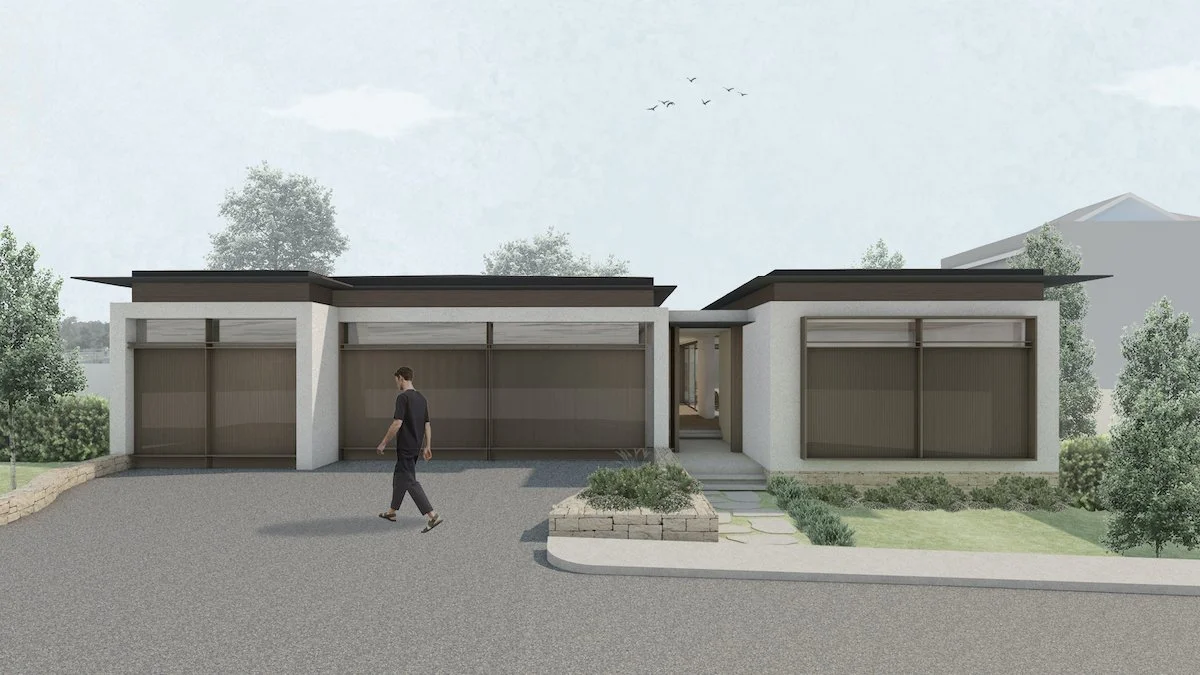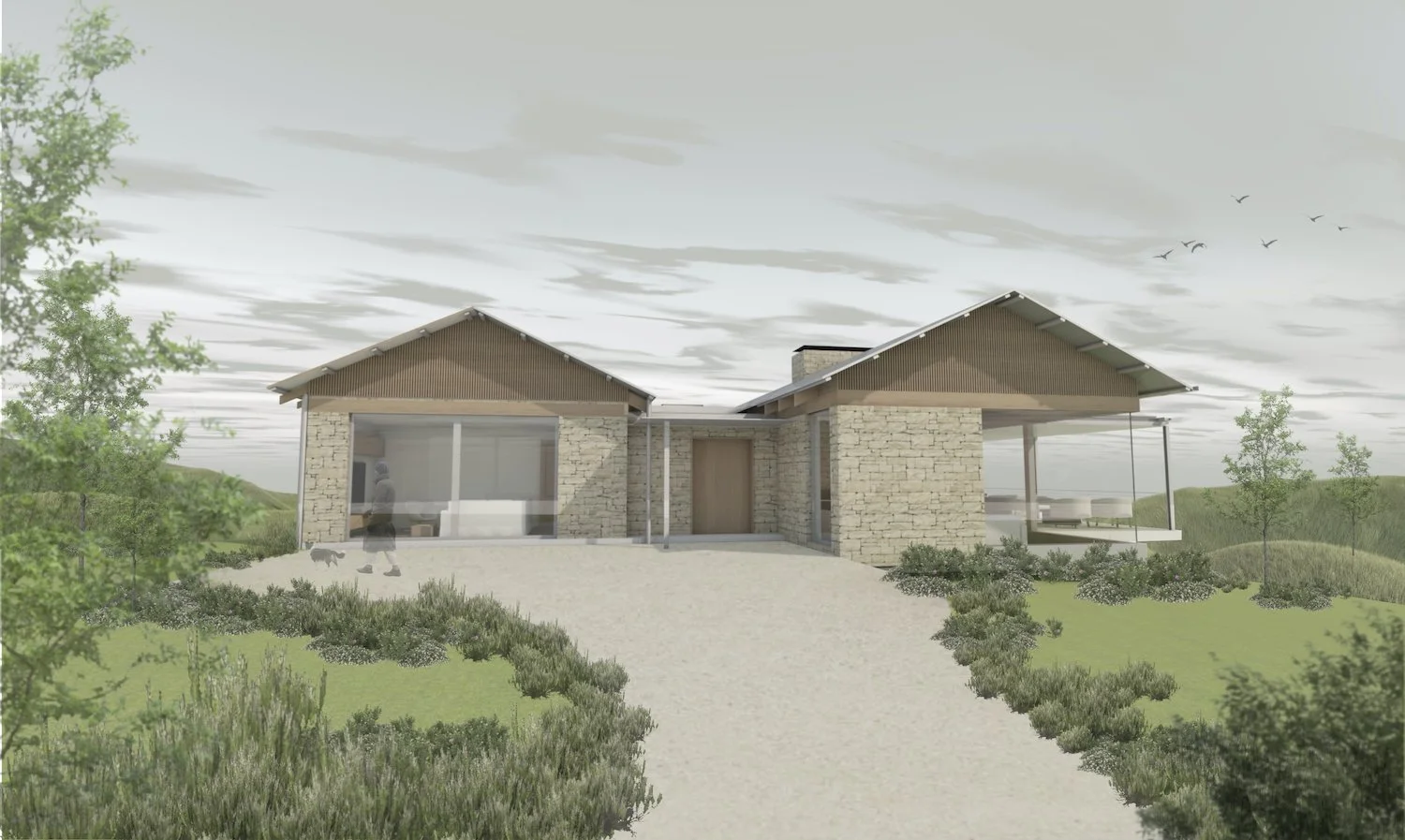ch HOUSE
Nestled in Vaucluse, the CH House showcases a thoughtful renovation that honours its modernist roots while adapting to contemporary living. This project marks the second stage of renovations, initially conceived by a different firm with our director as the project architect. The primary goal was to retain the home’s original elements while enhancing its functionality for modern lifestyles.
The design emphasizes craftsmanship and natural materials, featuring expansive glazing that integrates the surrounding landscape into the living spaces. This connection to nature fosters a sense of tranquility and openness throughout the home.Location: vaucluse, nsw
builder: te build
photography: Hazel lou
completion: 2023
Inside, simplicity prevails, with warm timber window frames complementing clean lines and an uncluttered aesthetic. Subtle details add sophistication, creating a welcoming atmosphere that encourages relaxation. Each room flows seamlessly into the next, promoting a cohesive environment that celebrates both architecture and nature.MORE PROJECTS


















