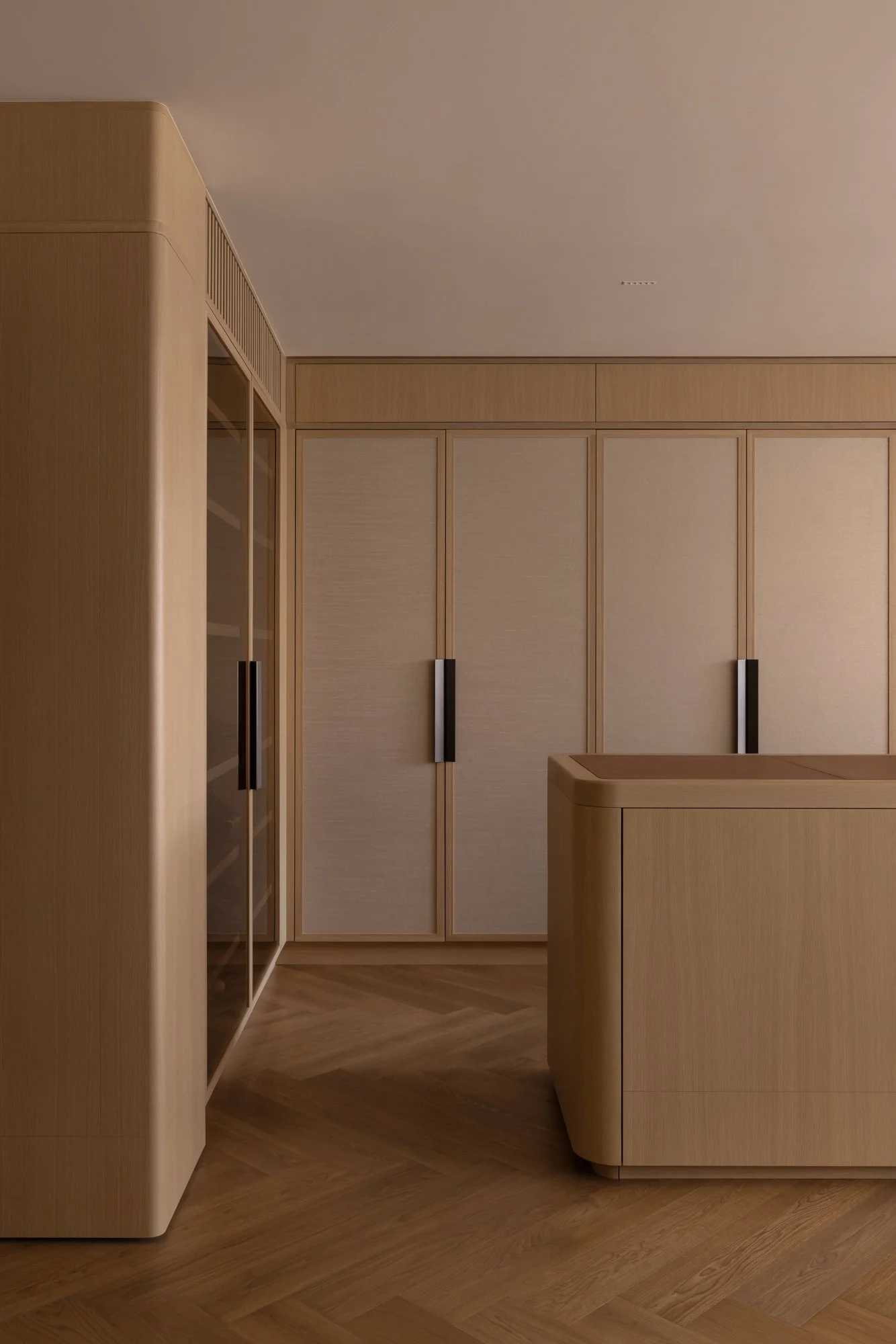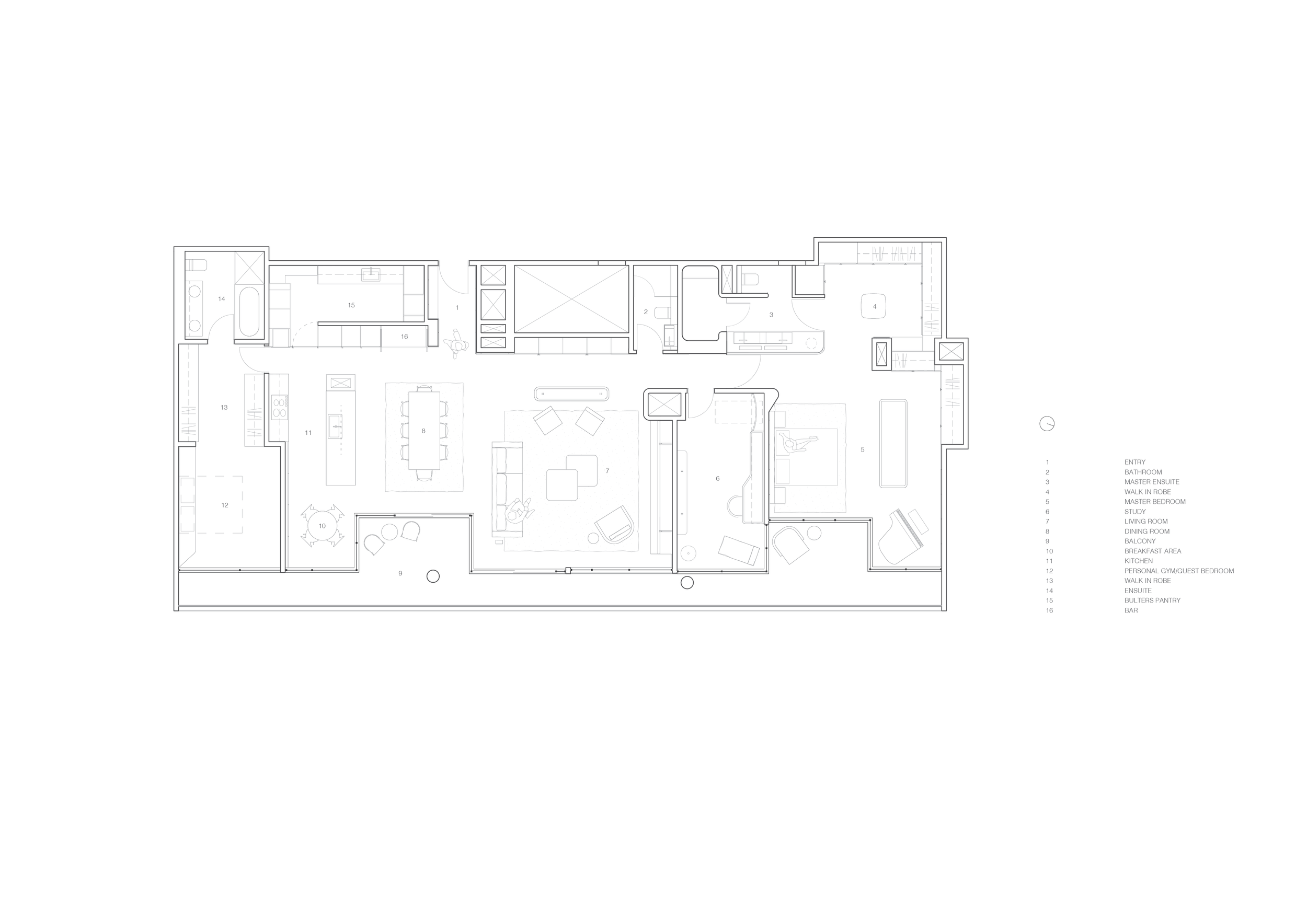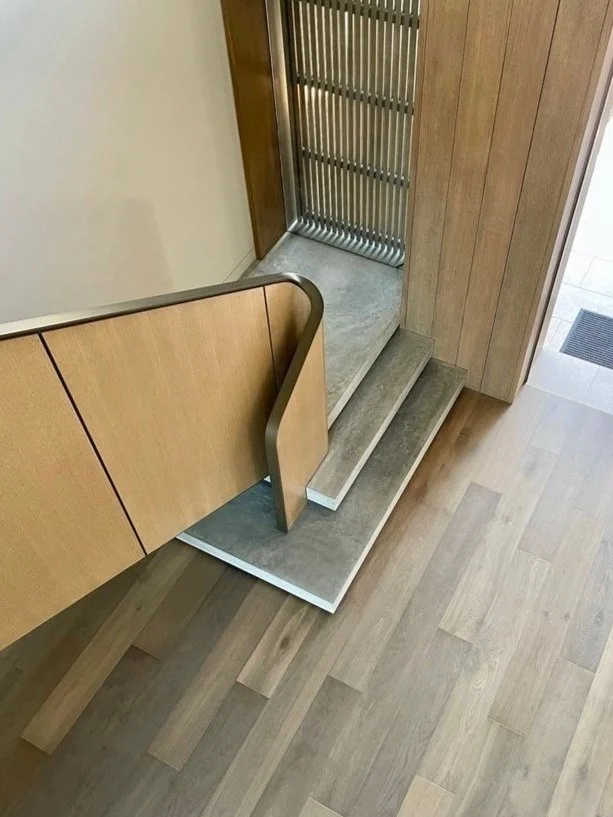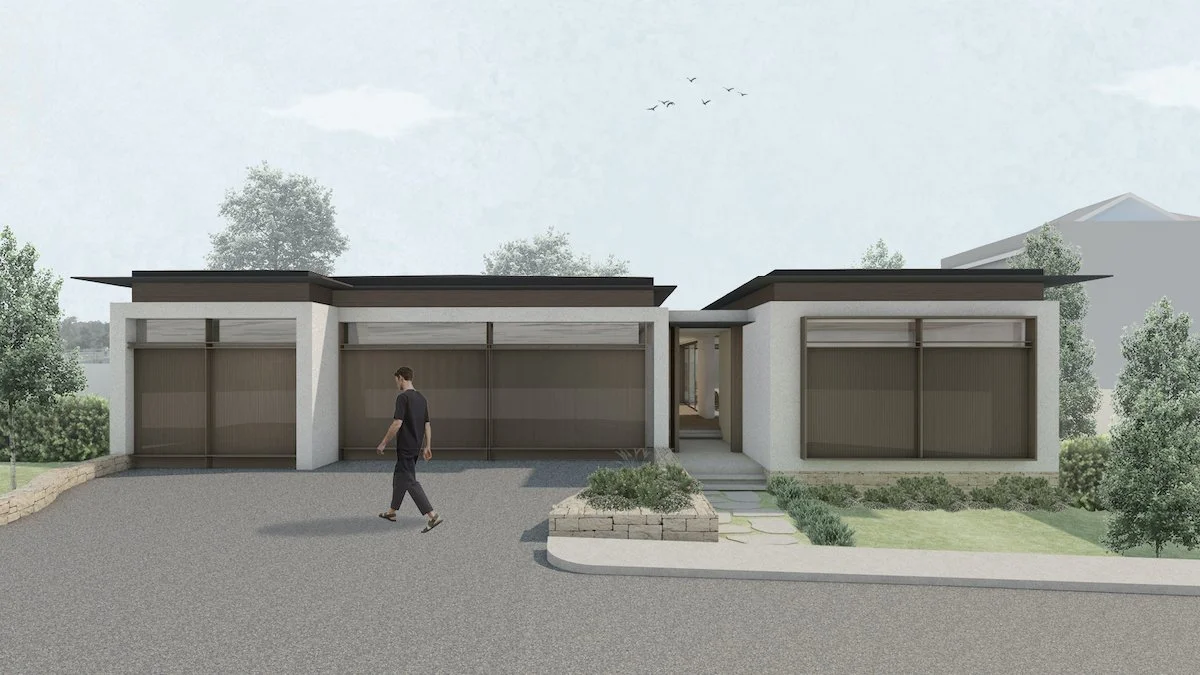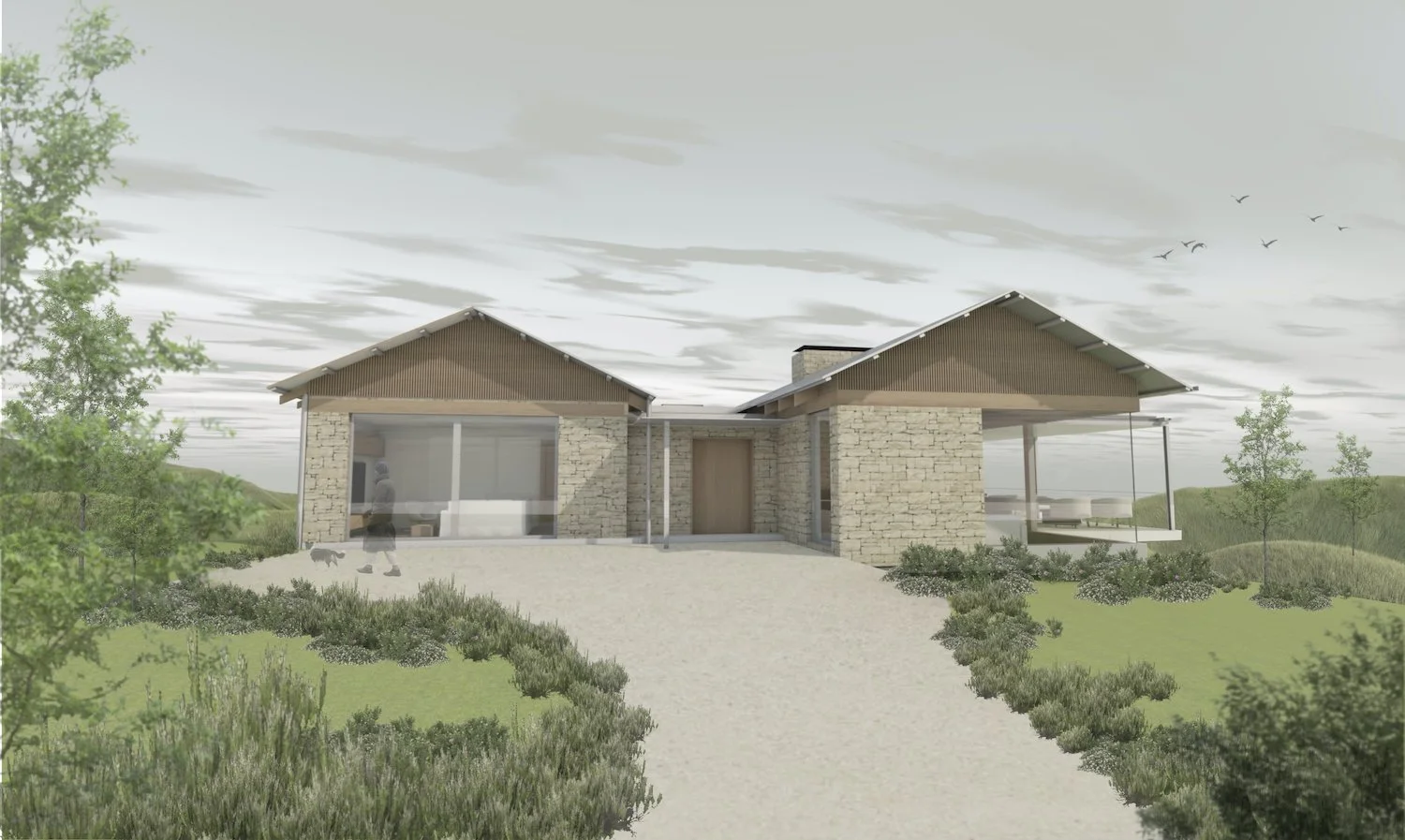HK RESIDENCE
In a process that combined two adjacent apartments into one elevated urban retreat, Walsh Bay was tailored specifically for city living, and as an optimisation of living small, but well. Located on a historic pier, the design embodies the essence of its harbourside location, grounding the home through finishes and detailing within its unique setting. It was important that the integration of supporting storage could complement the downsizing from a much larger home yet retain an openness and generous liveability that the owners were accustomed to. Our Office took the project from initial concept design through the finishing turn-key handover and styling. In referencing the owners own love of iconic sport cars and yachts , many of the interior details are inspired by the smooth lines, material inlays, reflective surfaces and elevated moments. As a result, the pied-à-terre style home is imbedded with a richness and diversity in texture and finish, that combines nautical details in a contemporary yet considered way and feels connected to the surrounding context.Location: WALSH BAY, sydney nsw
builder: te build
photography: TIMOTHY KAYE
completion: 2024
MORE PROJECTS




